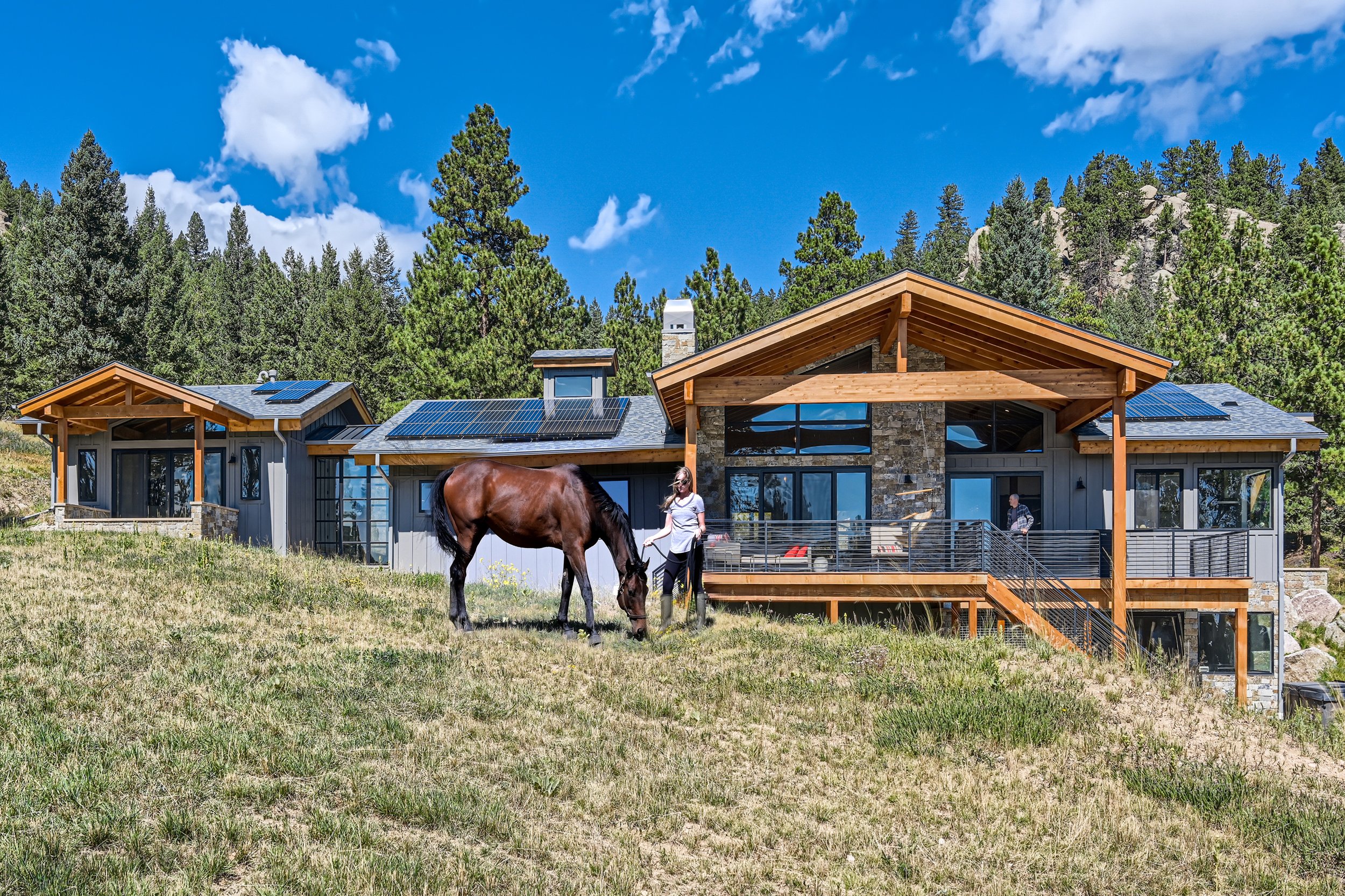ANIMAL house
Located at the top of Flagstaff Rd., this new 4,700sf. mountain modern home embodies all there is to enjoy about Colorado. The owners love animals – and their bustling foothills ranch includes horses, dogs, cats and a couple of two footed little ones. Staying connected to nature was paramount to the owners. The home sits on a magnificent, private 35 acre property adjacent to Open Space, and covered in Doug Fir, beautiful rock outcroppings and open pastures. The house gracefully steps down the challenging terrain, stitching it into the hillside. This passive solar home is oriented to the epic views to the south. The soaring Great room, dining room and kitchen open out onto a giant covered porch for the ultimate in indoor/outdoor living. The open floor plan allows sunlight and views from every direction. The gourmet kitchen can accommodate the whole family and is filled with custom details.
Making life a little easier and more organized for the owners, they enter from the garage through a hard-working mud room/laundry with dog wash. The family dogs are a central part of their lives and the owner asked that we design bespoke kennels built-into the live-edge, Doug Fir slab casework in the dining room, so that the dogs could be with the family during meals, without giant plastic crates dominating the room.
The home is filled with custom details like built-in art niches in the Great Room, a unique front entry porch, and cozy window seats in the kid’s bedrooms.
Below a unique Aspen leaf chandelier, follow the stone walled stairwell down to the walk-out basement. The lower level includes a guest room, exercise room, a rec room/media room with wet-bar, and opens to a hot tub and a mountain lion-safe outdoor dog run.
The house is divided into three parts: the detached garage, the main social spaces + guest & kids bedrooms, and the Primary bedroom suite.
From the Great Room, the owners cross a dramatic glass bridge to reach the primary suite, giving a sense of privacy to this special retreat. The primary bedroom has a window seat, magical views, vaulted ceilings, its own private covered patio, and a barn door to the bathroom. The primary bathroom has a striking slot window between the floating vanities, again connecting the owners to nature at every turn. The sculptural soaking tub sits on an elevated plinth in a recessed nook – ideal for watching the deer, elk, moose, coyotes, raptors, turkeys, foxes, bears and mountain lions walk by.
The property also boasts a detached horse barn and hay barn, and an outdoor riding ring.
The near-Net-Zero (HERS 10) home’s green features include a ground source heat pump, 10KwH of solar photovoltaics, an ERV, foam insulation, and Energy Star windows. The native landscaping conserves water and minimized disruption to the idyllic site.
Designed by Rodwin Architecture. Photos by Alive Studios.
Can't believe it's our house! Makes me feel pretty lucky.
– Kasey





























